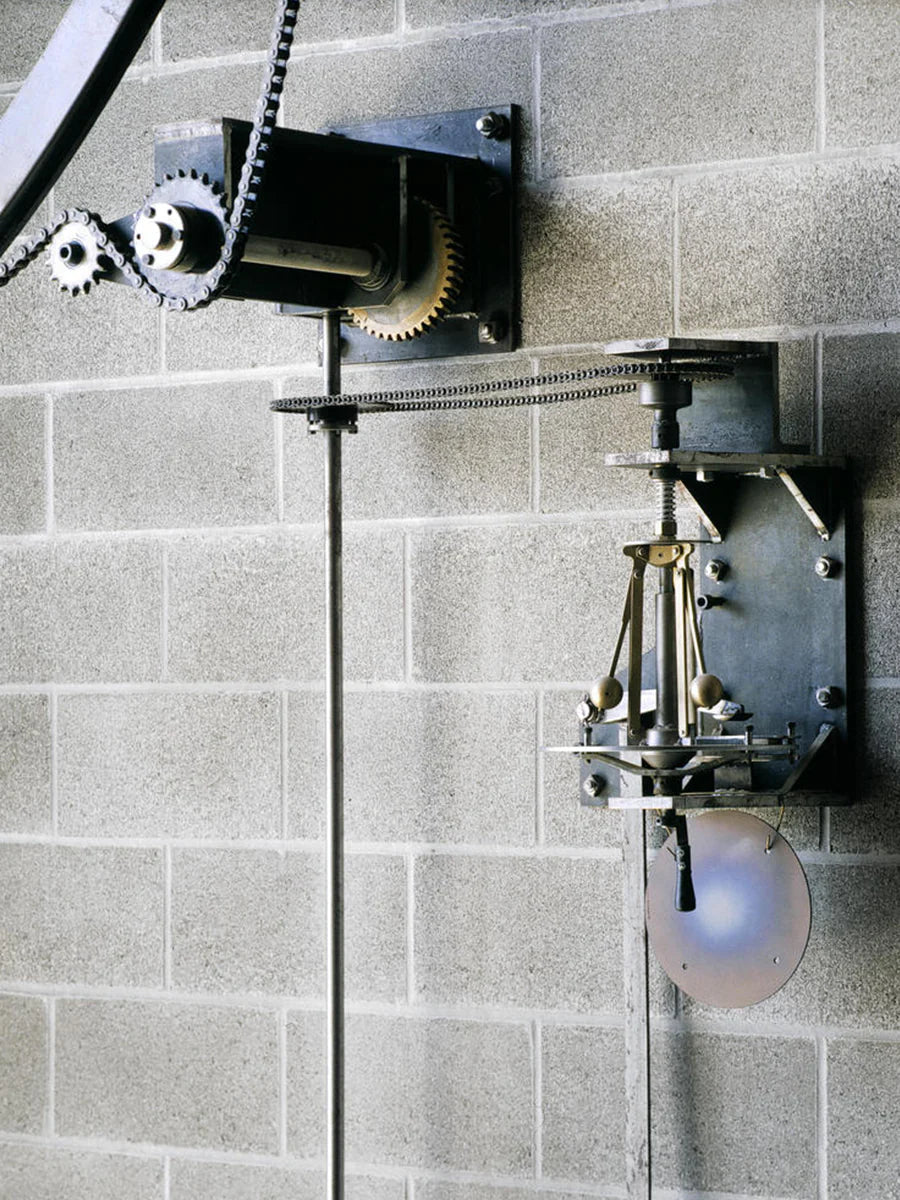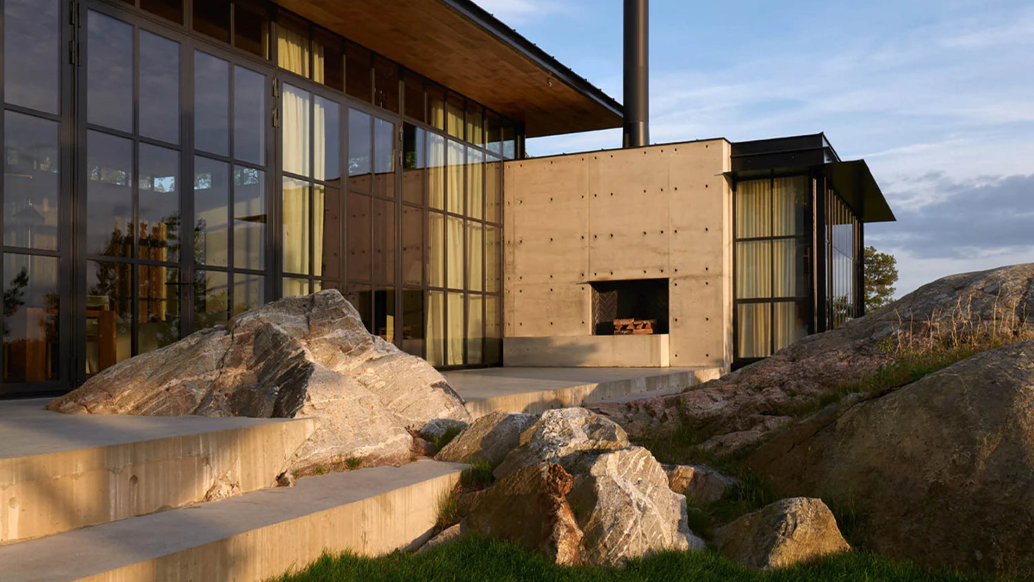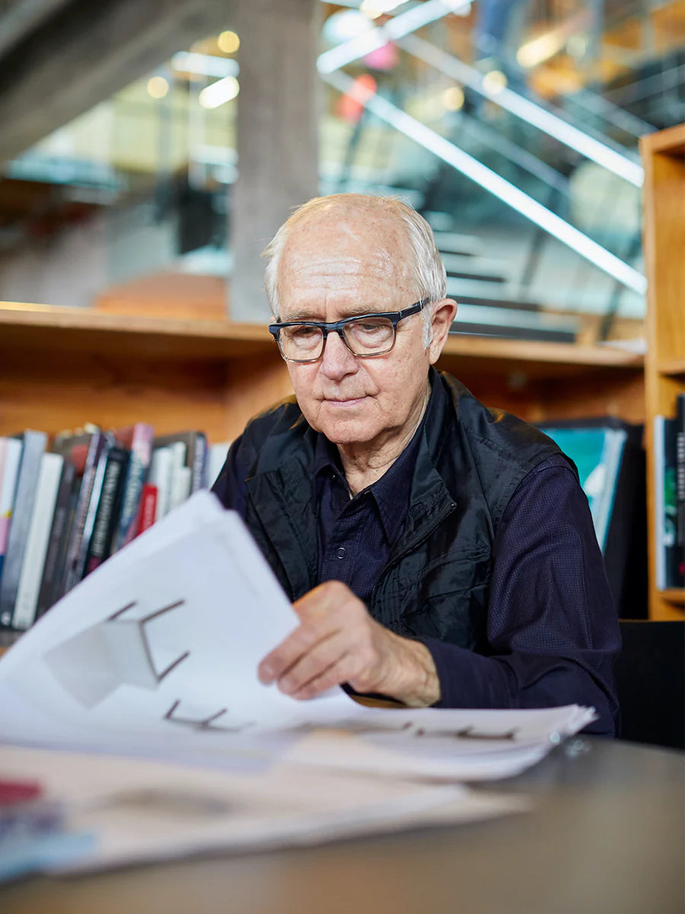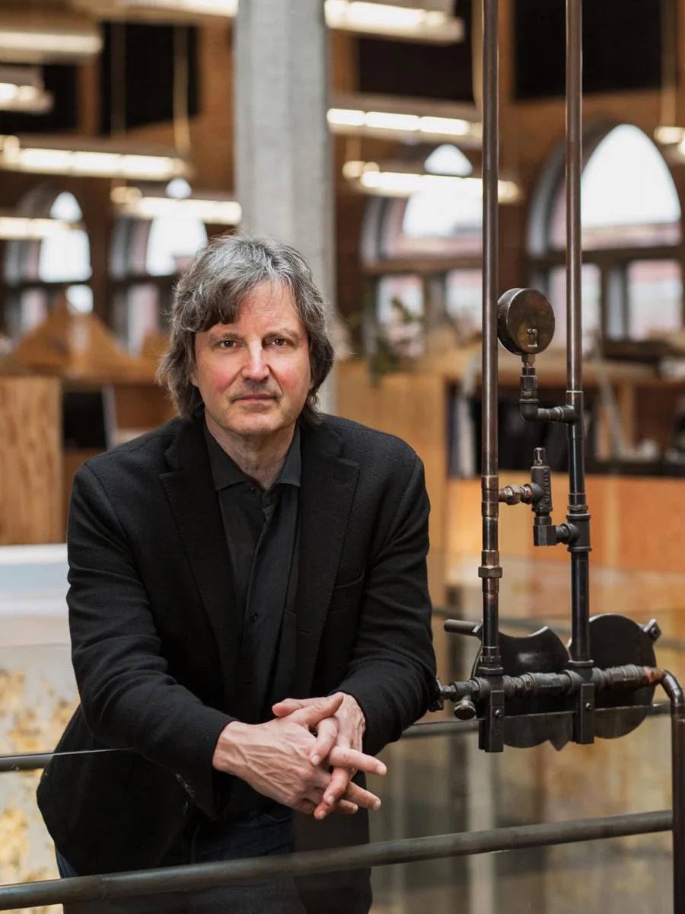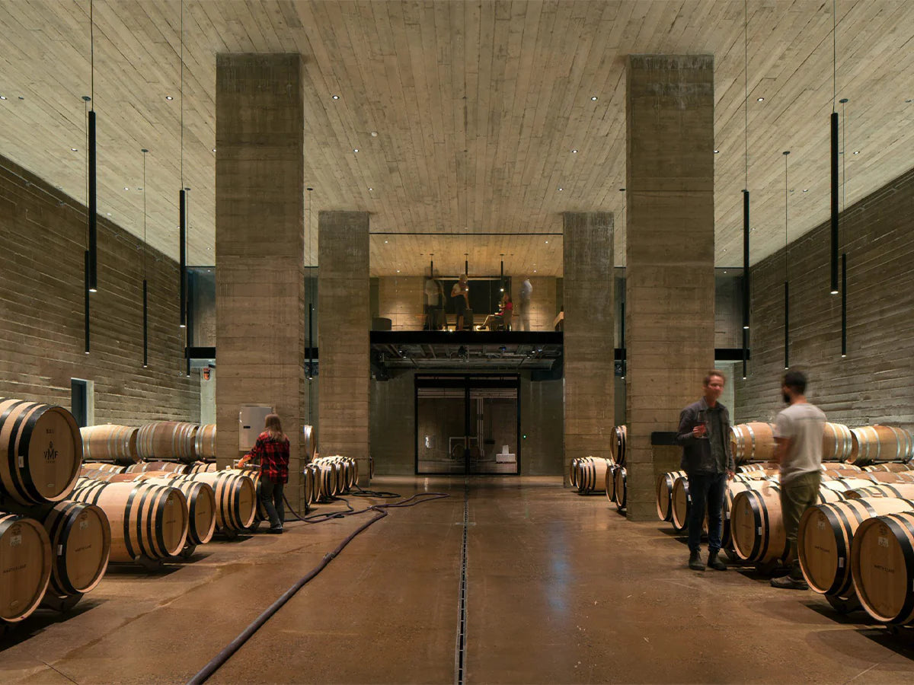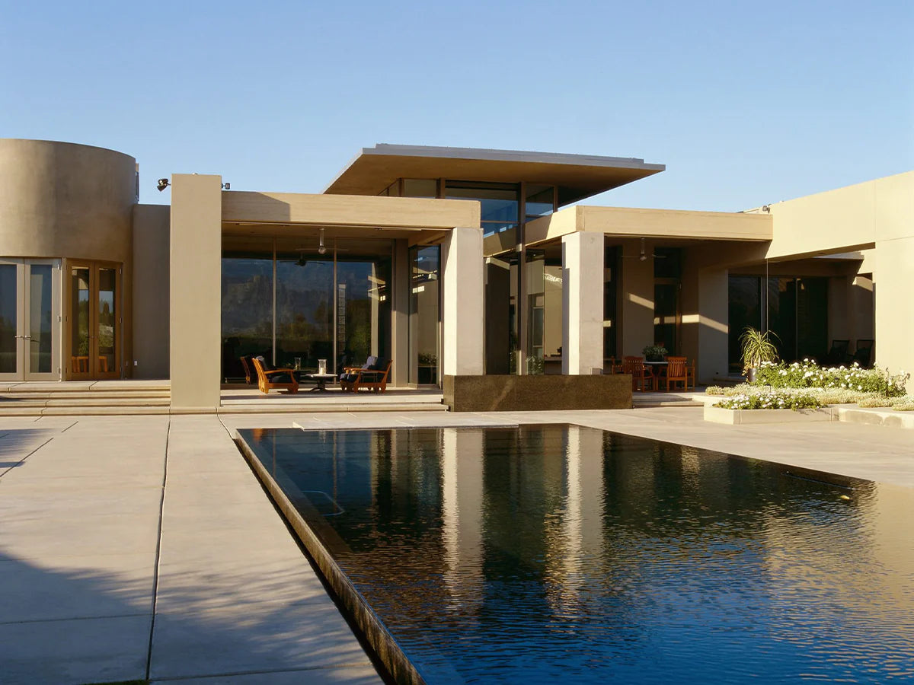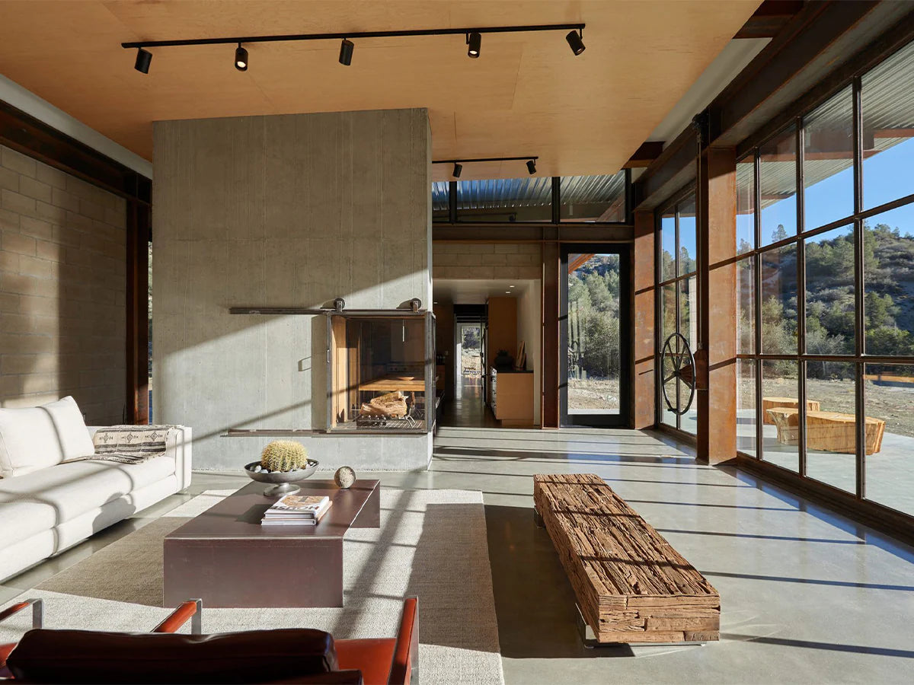Olson Kundig: Designs Framed by Nature
Olson Kundig , a project born out of pure passion, where the ideas and creativity of Jim Olson and Tom Kundig come together, reveals the purest combination of nature and art. Although it was founded in 1996, it is possible to trace the roots of the company back to the 60s: Exploring the relationship between America's natural environment and living spaces is nothing new for Jim Olson. This is exactly where Olson Kundig is heading.
The company, which aims to create sustainable projects with a “humanist approach ”, blurs the line between the inside and the outside. As a result, they emphasize that humans cannot and should not be separated from nature. Sustainability is one of the most important building blocks of the company. They show that elegance and refinement are not dependent on consumer culture and artificiality. Jim Olson summarizes the luxury concept of Olson Kundig by saying, “living in touch with nature is the greatest luxury.”
What makes Olson Kundig different is that it highlights human experience across a wide spectrum, from living spaces to workplaces. The team reinterprets nature and life with its originality and human-centered approach in small-scale projects. Above all, they shape their designs by prioritizing humanity, emotions and the environment. The firm’s design team works passionately on every project and pays attention to every detail. In this way, they allow people to pause and breathe in the midst of mechanization in their daily lives.
The idea that “ buildings can be changed by the people who live in them ” is another cornerstone of Olson Kundig’s buildings. Using complex systems of hinges, pulleys, and bearings designed by the firm’s mastermind engineer Phil Turner, their facades give the architecture they create a tactile experience, forcing people to rethink their connection to the environment. Such levers and pulleys have become Olson Kundig’s signature.
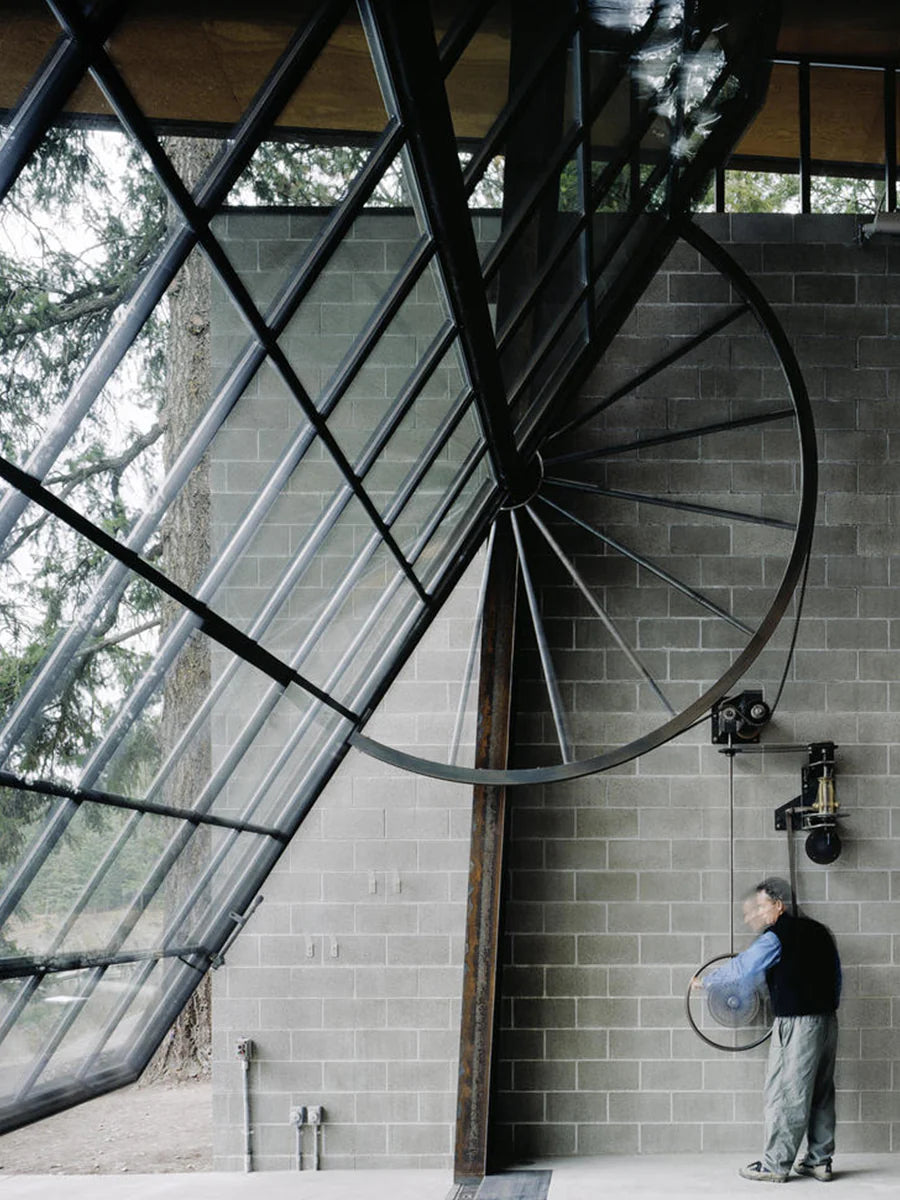
Chicken Point Cabin
